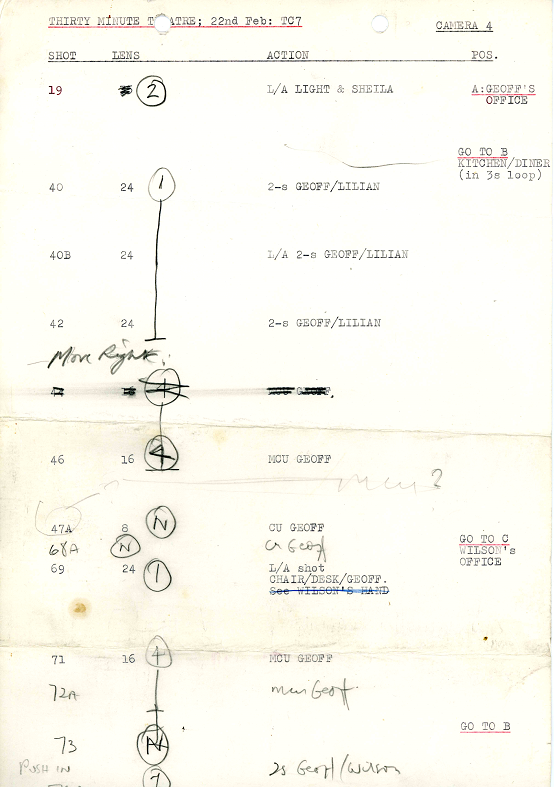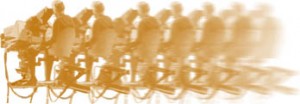During the rehearsal phase for each production, after the set designers have set out the various flats, back scenes and props for a particular scene, the positions of the cameras and sound booms (and back-projection facilities and all other pieces of technical equipment) can be planned with the director. The agreed positions are marked up on studio floor plans, and copies of the floor plan are made available on the studio floor at the start of rehearsals.
Cranes, Peds and Cyc Stencils
Albert Barber
[Here is a planning stencil used to show camera crane and ped positions]
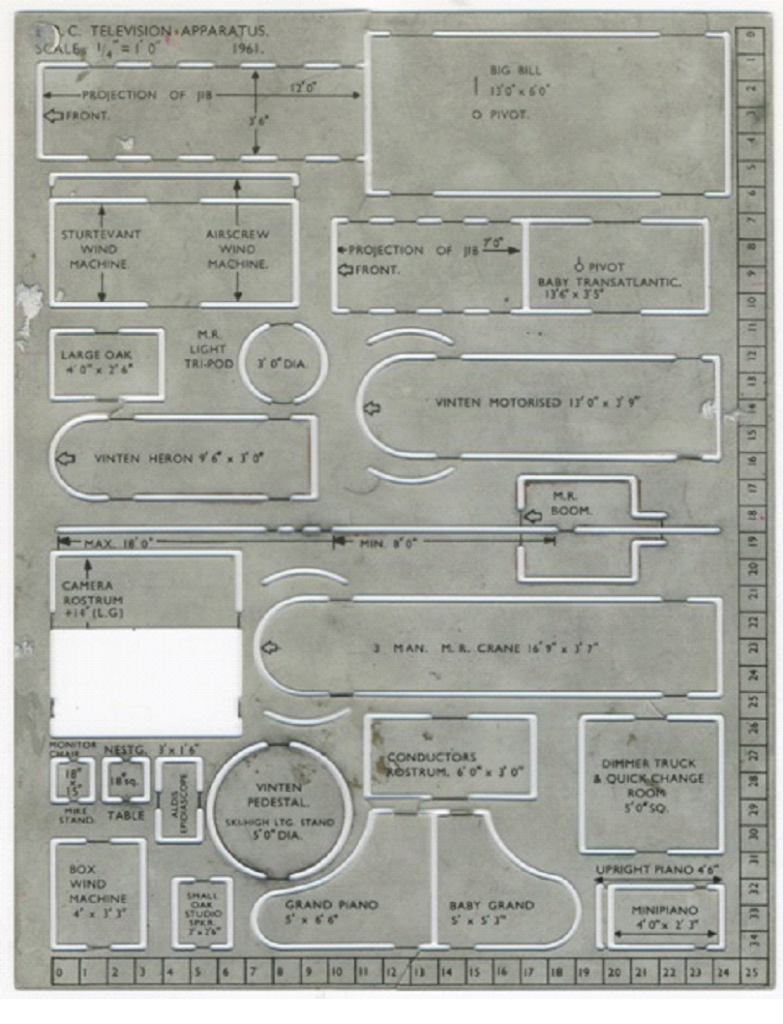
And a cyc (cyclorama) stencil:
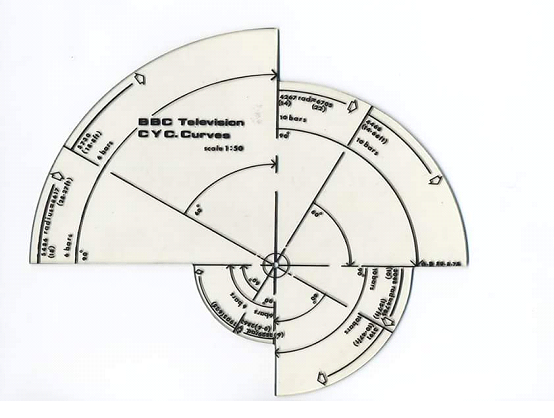
Sound Equipment Stencils
Barry Bonner
Here are the sizes of the various booms, including the little used mini-boom, as per my BBC stencil.
The hand-held booms we called “fishing rods’ or “poles”
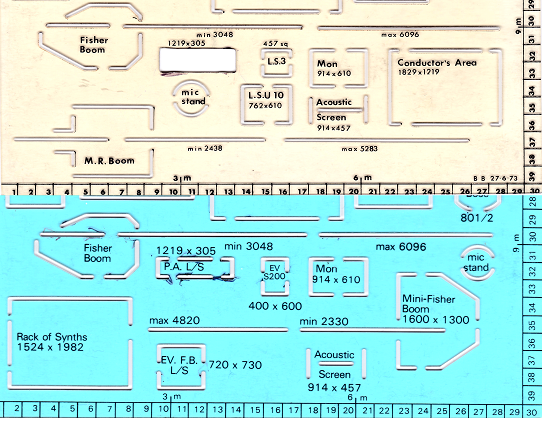
Example Studio Plan
This is the Studio Plan for the first “Doctor Who” – in Studio D, Lime Grove – showing the planned (staring?) positions for each of the cameras and booms on each set.
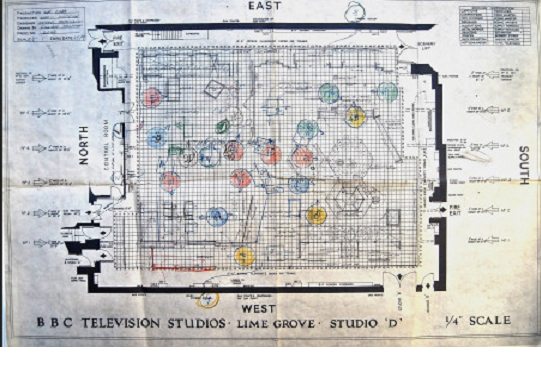
Camera Script
The camera script shows the positions of the cameras as indicated on the studio plan.
This is a page from “The Idiot”, a production which was done in R1 (with one episode in TC1).
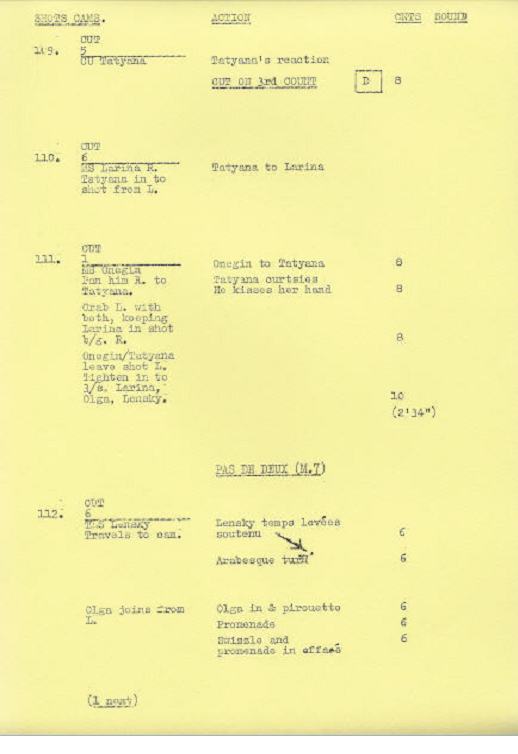
From the camera script, the shot numbers, expected shot (characters, positions, sizes) and positions for each of the cameras is abstracted, and written out on shot cards, one set of cards for each camera. The Cameraman (exclusively “cameraman” in the 1960s and 1970s) then marked up the shot card with his own specific instructions during the stagger through (“blocking”) and the subsequent run-throughs and director’s notes. Here is a shot card from a “30 Minute Theatre” – as noted elsewhere, a live production. (Thanks to Geoff Fletcher for the shot card.)
