

Ground floor: Reception, rehearsal prop store, covered car parking.
Each floor 1-6: Three rehearsal rooms two 70' x 50' one 80' x 50', a green room for artistes 25' x 20', and three small production offices.
Top floor: Self-service restaurant with open terrace.
Two passenger lifts and two goods lifts.
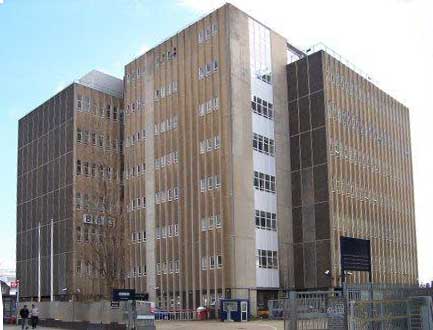
Inside finishes were smooth structural concrete and white interior
brick, floors were high-durability lino tiles, except the first floor which
had sprung wooden floors (for dance work).
Although there were radiators providing central heating, there was no air-conditioning.
BBC notional footage marks around the walls assisted marking the
floors with mark-up
tape to show walls, doors, etc.
Lavatories on each floor were for one sex only, causing some careful allocation
dependant on whether the 'star' was male or female.
Telephones in the offices were on the same exchange as Television Centre. Production
telephone calls were indicated in the respective rehearsal room by a soft low
gong, and a white signal light.

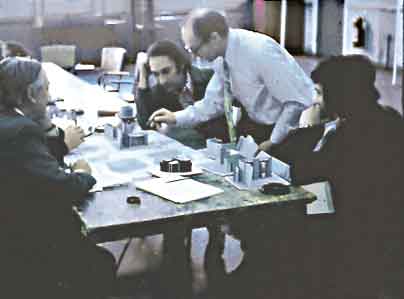
Planning Onedin Line at North Acton
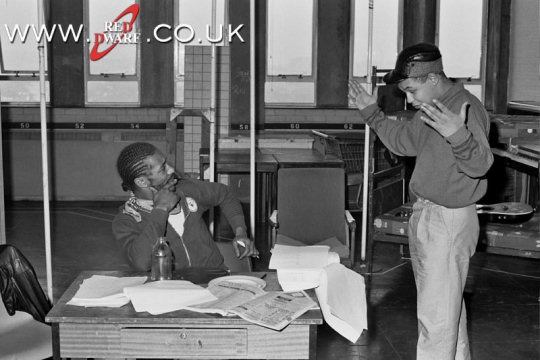
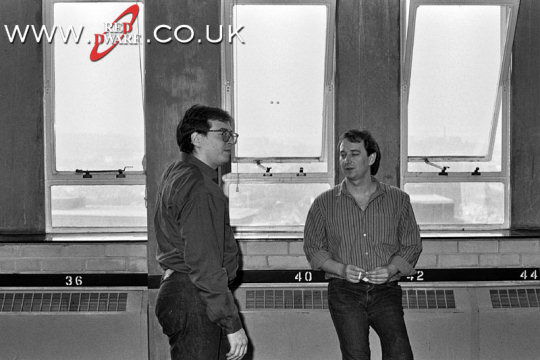
Rehearsal images appear by kind permission of Paul Grant. (I hope!)
 |
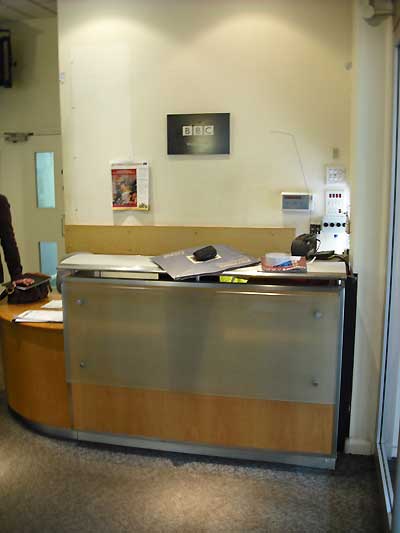 |
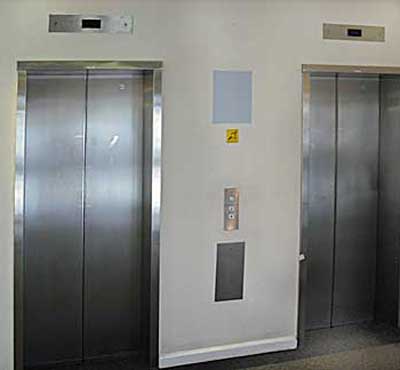 |
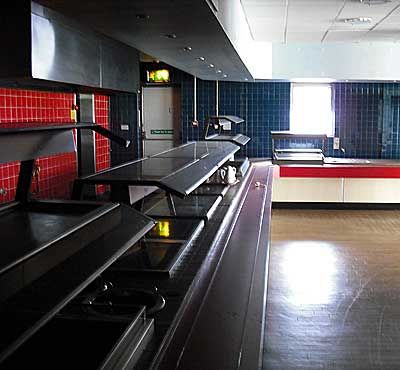 |
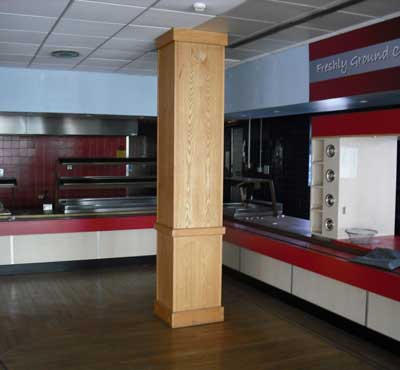 |
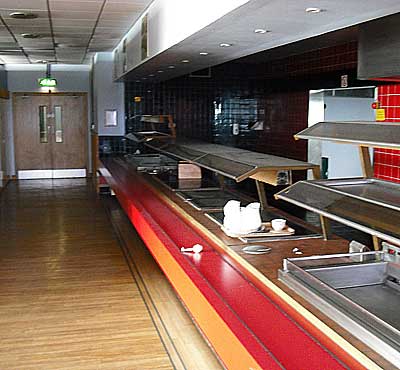 |
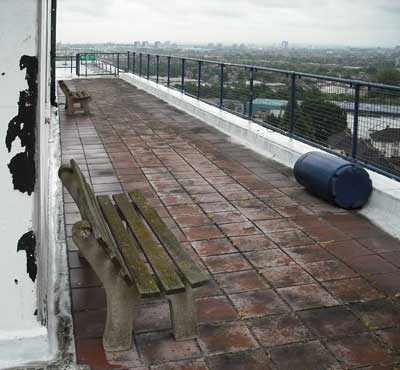 |
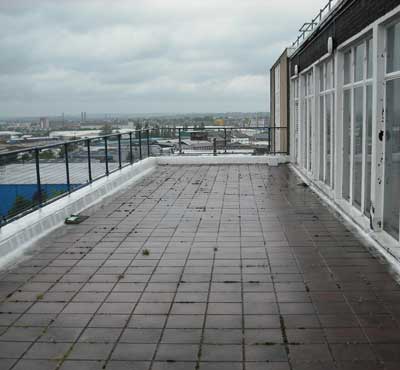 |
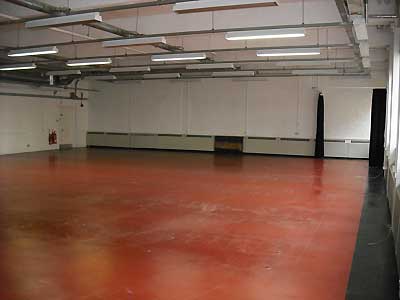 A room almost as originally finished |
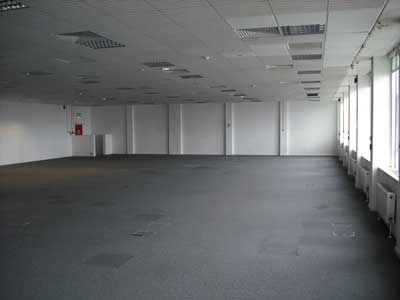 With computer flooring and suspended ceiling |
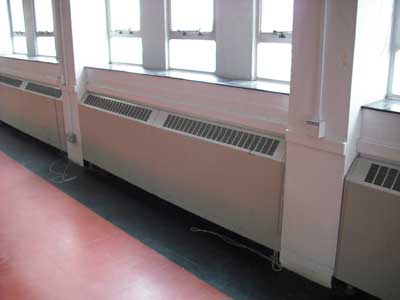 |
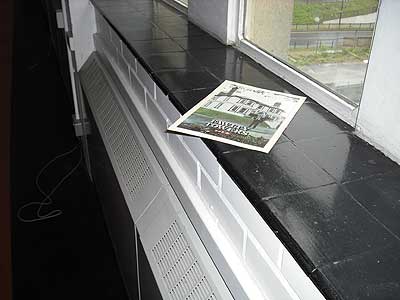 |
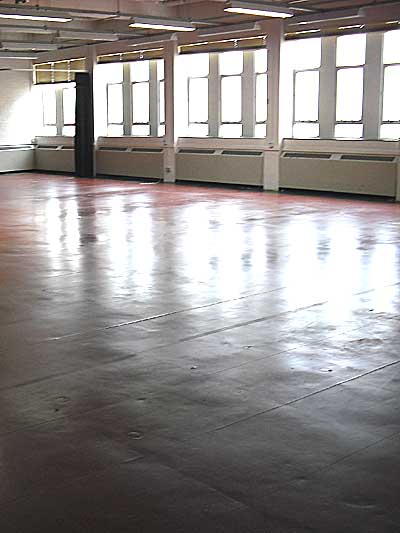 |
 |
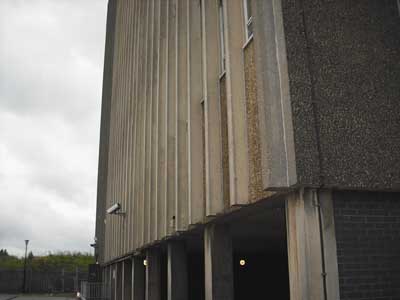 |
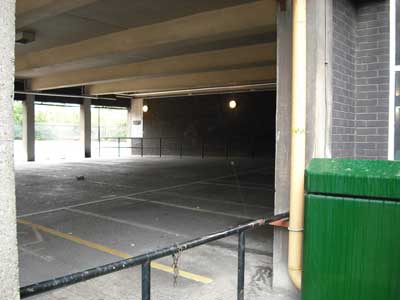 |
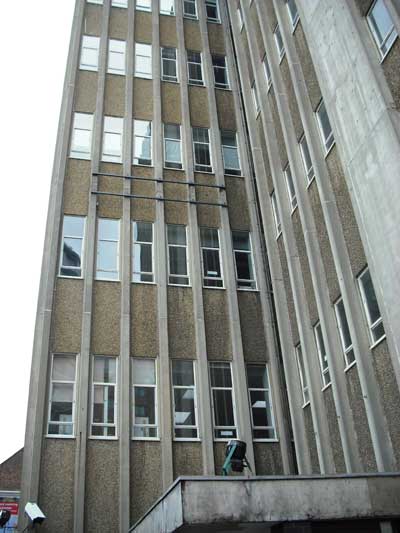 |
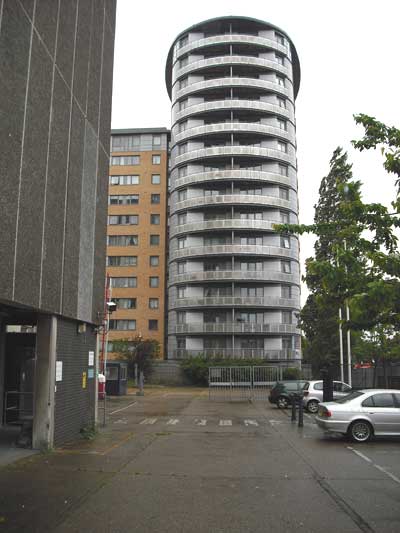 Neighbouring building to the west |